 标记
标记
![]()
标记草图轮廓图元以在框架或零件中使用,以从钣金成型中添加或移除。选择几何图元、定义方向并添加特性。
Onshape 提供了直接内置于“框架”特征中的标准结构轮廓库。但是,有时您可能需要创建自定义的框架轮廓库。使用“框架”特征创建和共享自定义轮廓非常容易。本视频将演示如何通过定义一组草图库、配置不同尺寸选项轮廓以及标记轮廓以便切割清单中填充分段和线段属性来实现此目的。
要创建新的轮廓库,请创建一个新的 OnShape 文档。在一个或多个库文档中组织轮廓。将库文档放在公司或企业根目录下的文件夹中。这种做法可以轻松地与需要使用轮廓的其他用户共享。
在 Part Studio 中创建轮廓草图。为每幅轮廓草图创建独一无二的 Part Studio。在绘制草图时,请考虑如何对齐轮廓。如有必要,添加草图点以用作其他对齐点。使用尺寸和关系定义草图。在定义草图尺寸时,使用变量来配置不同的轮廓尺寸选项。变量可以轻松识别轮廓的关键值。重命名 Part Studio 和草图以描述轮廓。独特的名称使用户更容易理解您轮廓的意图。选择轮廓时,Part Studio 名称显示在对话框的顶层,草图名称显示在下方。
如果同一形状的轮廓提供多种不同尺寸,请配置草图尺寸或变量值。使用配置输入为每个尺寸构建配置表。然后,如果使用了尺寸或变量,请作相应配置。编辑草图,右键单击每个尺寸以驱动配置,并选择“配置尺寸”。如果您使用了变量定义草图,请编辑变量,右键单击其值,并选择“配置”。在配置表中编辑值。
接下来,启动一个新的“标记”特征并从下拉列表中选择“框架”。标记特征为轮廓添加属性,因此,当在框架特征中使用轮廓时,切割清单会显示标准和描述等列标题,并填充这些属性的值。
选择草图轮廓。您可以从图形区域或特征列表中进行选择。如果需要其他对齐点,请展开选择字段,并在草图中选择点作为对齐点。然后输入标准和描述的数值或文本字符串。如果将这些字段留空,则使用轮廓时不会将该列添加到切割清单中,或者如果结构中使用的其他轮廓定义了该列标题,则该单元格将显示“未设置”。可以配置标准和描述输入。右键单击“标记轮廓”对话框中的字段,然后选择“配置”。然后编辑配置表中的单元格。
如需为轮廓提供更多属性,请单击“添加列”并输入标题和值信息。根据需要重复此操作以向“切割清单”表中添加更多列。完成后点击复选标记。这些属性无法进行配置。在对话框中单击“删除”按钮 (X) 以移除任何列。
单击复选标记接受 “标记” 特征。此轮廓现在可以与本文档中包含的结构一起使用。在另一个 Part Studio 中启动新的框架特征,然后在对话框中单击“草图轮廓”选项。在“当前”文档中,选择轮廓。调整配置后单击“生成”以应用配置的值。然后,选择草图轮廓。
在构建自定义轮廓库时,请将轮廓与使用它们的设计保存在不同的文档中。在这种情况下,在完成后,对包含轮廓的文档进行版本控制。此后,可以通过链接文档引用该轮廓。在此示例中,另一个文档包含此自定义轮廓。单击“其他文档”,导航至该文档,然后选择草图轮廓。
如需允许其他用户访问自定义轮廓,必须共享包含这些轮廓的文档或文件夹。需要在“框架”特征中引用自定义轮廓的用户只需具备查看和链接权限。帮助管理自定义轮廓的用户需要编辑和链接权限。使用团队进行共享是确保适当人员有访问权限并简化访问管理的好方法。当组织中发生人事变动时,管理团队中用户的添加或移除比管理个人共享更容易。
要标记您创建或修改的轮廓并将切割清单中的信息用作附加列,请执行以下操作:
- Click the Tag icon (
 ) to open the Tag dialog:
) to open the Tag dialog: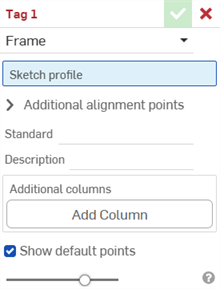
-
为标记目的选择框架。
- 在“草图轮廓”输入框中,选择特征列表中充当轮廓草图的草图。
-
默认情况下,对话框中的“显示默认点”处于启用状态。这将在草图轮廓上叠加一个洋红色的 9 点对齐网格。取消选中此选项可隐藏对齐点。
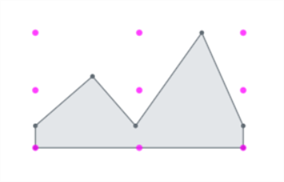
-
在“其他对齐点”输入框中,在您的草图中选择要用于对齐的任何其他点。
- 在“标准”输入框中,输入要显示在切割清单表格的“标准”列中的值。
- 在“说明”输入框中,输入要显示在切割清单表格的“说明”列中的说明。
- 要为轮廓提供更多信息列,请单击“添加列”:
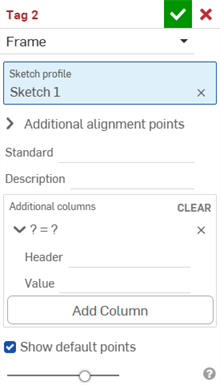
-
在“标题”输入框中,输入要显示在额外轮廓的切割清单表格中的新列标题的名称,然后输入值:
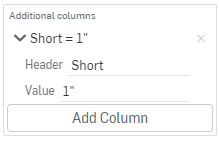
-
单击“添加列”以再向切割清单表格中添加一个列/值对。
-
单击复选标记 (
 )。
)。
最佳实践是标记轮廓、创建一个版本,并在框架中参考该版本的轮廓。

请注意上面“说明”列中的新值,以及额外的列“简短”与相应的值。
轮廓的新信息在框架特征中使用后会出现在切割清单表格中,框架特征后面是用于创建表格的切割清单表格特征。单击窗格右侧的 ![]() 以打开表格面板。
以打开表格面板。
成型标记指定非钣金零件用作成型特征,用于在钣金模型中添加或移除材料。
要为零件添加标记:
- 单击“标记”图标 (
 ) 打开“标记”对话框:
) 打开“标记”对话框:
-
为标计目的选择成型:
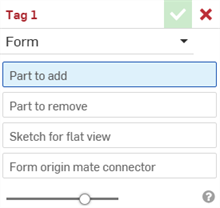
- 在“要添加的零件”输入框中,在零件列表或图形区域中选择要添加到钣金的零件。
- 在“要移除的零件”输入框中,在零件列表或图形区域中选择要减去到钣金的零件。
- 选择“展开视图草图”。这是用于钣金模型展开视图的草图。
- 选择成型原点嵌合连接器。这决定了钣金模型中形状的成型方向。将鼠标悬停在图形区域模型上方可选择隐式或显式嵌合连接器。如果未选择任何选项,则该特征将在 Part Studio 的原点创建一个。
- 单击复选标记 (
 )。
)。
请勿选择钣金零件。选择标准几何零件。
请勿选择钣金零件。选择标准几何零件。
每个 Part Studio 只能有 1 个有效成型标记特征。每个 Part Studio 创建 1 个成型。