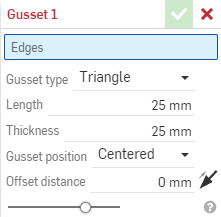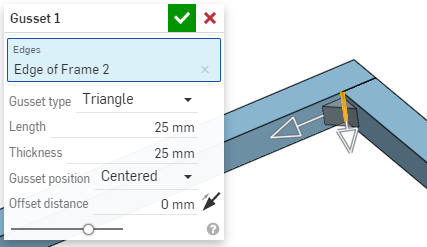 角撑板
角撑板
![]()
在相邻的框架段之间创建角撑板。
“角撑板”特征允许您在相邻的框架段之间创建角撑板。
单击 Part Studio 工具栏上的“角撑板”特征工具。在框架段切割面上选择要创建角撑板的线性边。请注意,如果将圆管框架段或段的“默认角类型”设置为“无”,则无法在圆管框架轮廓段之间创建角撑板。
选择角撑板类型:“三角形”或“矩形”。
输入沿框架边测量的角撑板“长度”,或使用图形区域中的操纵器调整长度。
输入沿框架宽度测量的“厚度”。
为角撑板选择一个位置:沿着框架的中点“居中”,或者与一条或另一条边“对齐”。如果选中“对齐”,则在图形区域中选择对齐边。单击箭头可翻转对齐至相反方向。
或者,输入“偏移距离”以使角撑板偏离对齐位置,或者使用图形区域中的操纵器调整偏移距离。
单击复选标记以接受新的角撑板。角撑板在零件清单中作为单独零件列出。
步骤
若要在相邻的框架段之间创建角撑板,请执行以下操作:
-
选择
 :
:
-
在框架段切面上选择一条或多条线性边,在其上创建角撑板:

如上如所示亮显的边,这就是选定的线性边
-
选择角撑板类型:三角形或矩形。
-
输入沿着框架边测量的角撑板长度。
-
输入沿框架宽度测量的厚度。
-
为角撑板选择一个位置:沿着框架的中点居中,或者与一条或另一条边对齐(在“对齐图元“输入框中选择的边)。
-
(可选)输入偏移距离,即角撑板与对齐位置的偏移距离(如上面的步骤 6 所述)。
角撑板在“零件”清单中作为单独的零件列出。
您可以使用图形区域中的操纵器箭头来近似角撑板的长度和厚度。
框架工具集合
-
 框架 - 创建共用一个轮廓且端到端排列的扫掠主体集合。
框架 - 创建共用一个轮廓且端到端排列的扫掠主体集合。 -
 框架修剪 - 按排序的组来修剪段。
框架修剪 - 按排序的组来修剪段。 -
 角撑板 - 在相邻的框架段之间创建角撑板。
角撑板 - 在相邻的框架段之间创建角撑板。 -
 端盖 - 为框架段创建一个或多个端盖。
端盖 - 为框架段创建一个或多个端盖。 -
 切割清单 - 创建一个包含框架中的所有段及其特征的切割清单。此操作也会为集合创建一个开放的复合零件。
切割清单 - 创建一个包含框架中的所有段及其特征的切割清单。此操作也会为集合创建一个开放的复合零件。 -
 选项卡 - 标记草图轮廓图元以在“框架”或零件中使用,以从“钣金成型”中添加或减去。选择几何图元、定义方向并添加特性。
选项卡 - 标记草图轮廓图元以在“框架”或零件中使用,以从“钣金成型”中添加或减去。选择几何图元、定义方向并添加特性。