 樣式
樣式
![]()
工程圖樣式是您可以在屬性面板中編輯以套用至一或多個尺寸和/或註記而不整體影響所有尺寸和/或註記視覺設定的集合。樣式是位在工程圖區域右側的面板之中。按一下圖示來開啟面板,再按一下即可關閉面板。
下方的圖例顯示這個圖示,就位在工程圖視窗右側的中下方,以紅色輪廓線框出:
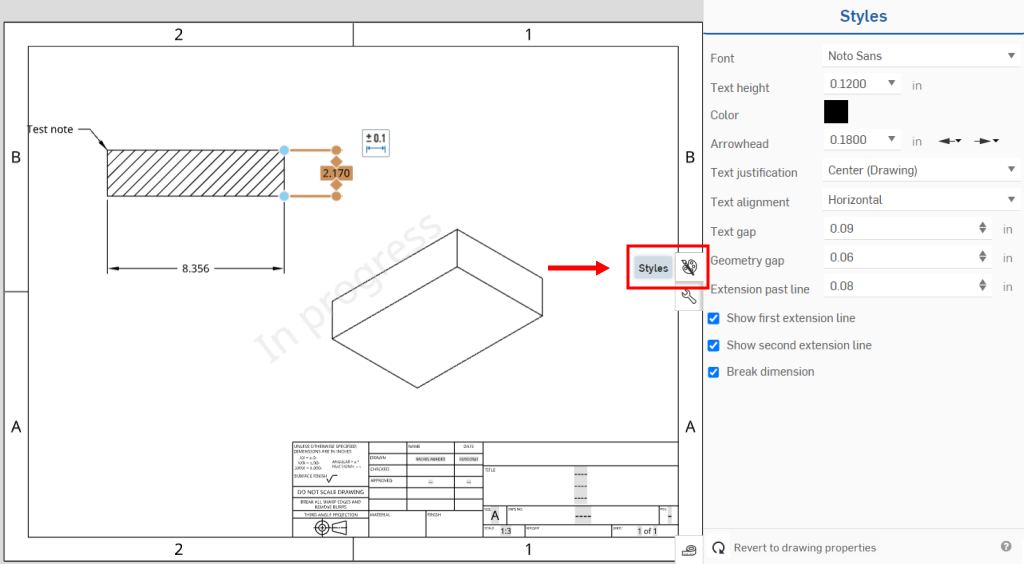
尺寸樣式指定或自訂尺寸與座標尺寸的外觀。
-
在工程圖中選擇一個尺寸 (或多個尺寸),然後按一下「樣式」圖示來開啟「樣式」面板。或者您可以先按一下「樣式」圖示來開啟「樣式」面板,然後再選擇您要套用自訂樣式的尺寸。
-
調整視覺樣式以修改所選尺寸的外觀:
-
字型 - 從常用字型下拉清單中選擇一個字型家族。
-
文字高度 - 調整文字的大小。
-
色彩 - 按一下色彩樣本來開啟調色盤以調整文字的顏色。選擇一個色彩,或指定 RGB 值,或是指定所需色彩的十六進位值。
-
箭頭 - 調整箭號的粗細與箭頭的樣式。如果選取的尺寸有兩個箭頭,會在面板中出現一個向右以及一個向左的箭號,如上方圖片中所示。
-
文字調整 - 變更工程圖中所有註解文字的調整。從「左」、「中心」、「右」或「自動對齊」中選擇。
-
文字對齊 - 將文字與尺寸線對齊或在圖頁上水平對齊。
-
文字間距 - 調整尺寸線與尺寸之間的空間。較大的數字會產生較大的間距,較小的數字則會縮短間距。
-
幾何間距 - 調整尺寸線與幾何之間的空間。較大的數字會產生較大的間距,較小的數字則會縮短間距。
-
超出尺寸界線 - 將尺寸線延伸超出文字的對齊。
-
顯示第一條延伸線 - 核取時 (預設) 會顯示第一條延伸線。取消核取時會隱藏。
-
顯示第二條延伸線 - 核取時 (預設) 會顯示第二條延伸線。取消核取時會隱藏。
下方顯示在所有三個圖片中第一條延伸線都是隱藏的 (未核取)。當移動游標在核取方塊上暫留時, 延伸線會變為藍色 (第一個圖片)。當游標移到核取方塊外時,延伸線是隱藏的 (第二個圖片)。第三個圖片顯示在未選取尺寸時,第一條延伸線是隱藏的。
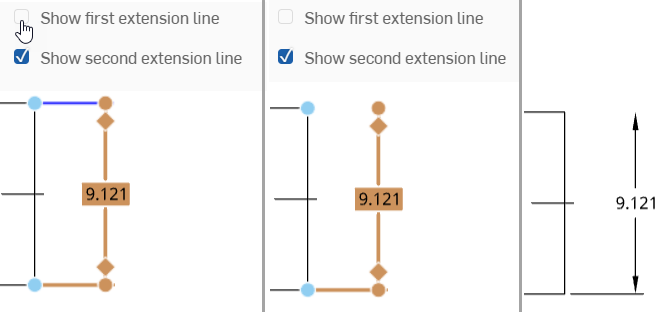
-
斷開尺寸 - 預設是核取的,這樣會在重疊的尺寸線間產生空間。取消核取這個方塊會使得重疊尺寸線間沒有空白。尺寸線會互為交疊。
-
顯示尺寸線 - 核取時,這個選項會在圓或弧的內部顯示尺寸線。
註記樣式可指定或自訂幾何公差、表面加工符號、註解、彎折註解、標註、鑽孔標註、基準與熔接符號的外觀。
-
在工程圖中選擇一個註記 (或多個註記),然後按一下「樣式」圖示來開啟「樣式」面板。或者您可以先按一下「樣式」圖示來開啟「樣式」面板,然後再選擇您要套用自訂樣式的註記。
-
調整視覺樣式以修改所選註記的外觀:
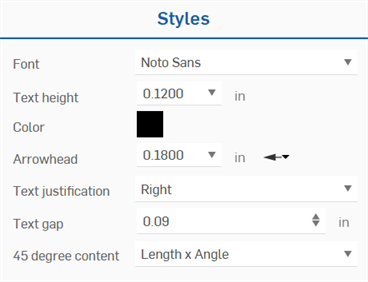
-
字型 - 從常用字型下拉清單中選擇一個字型家族。
-
文字高度 - 調整文字的大小。
-
色彩 - 按一下色彩樣本來開啟調色盤以調整文字的顏色。選擇一個色彩,或指定 RGB 值,或是指定所需色彩的十六進位值。
-
箭頭 - 調整箭號的粗細與箭頭的樣式。
-
文字調整 - 變更工程圖中所有註解文字的調整。從「左」、「中心」、「右」或「自動對齊」中選擇。
-
文字間距 - 調整註記線與註記之間的空間。較大的數字會產生較大的間距,較小的數字則會縮短間距。
-
X 度內容 - 選擇倒角尺寸長度與角度內容的格式。選項有「角度 x 長度」、「長度 x 角度」與「長度 x 長度」。
-
基準大小 - 整基準的厚度與基準類型。
剖面線樣式可指定或自訂剖面線的外觀。
-
在工程圖中選擇一個剖面線 (或多個剖面線),然後按一下「樣式」圖示來開啟「樣式」面板。或者您可以先按一下「樣式」圖示來開啟「樣式」面板,然後再選擇您要套用自訂樣式的剖面線 (或多個剖面線)。
-
調整視覺樣式以修改所選剖面線的外觀:
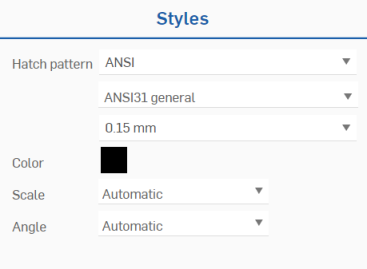
-
剖面線圖案 - 使用三個下拉清單來選擇所需的剖面線圖案類型、樣式與大小。
-
色彩 - 按一下色彩樣本來開啟調色盤以調整剖面線的顏色。選擇一個色彩,或指定 RGB 值,或是指定所需色彩的十六進位值。
-
比例 - 選擇剖面線的比例。
-
角度 - 選擇剖面線的角度。
草圖幾何樣式自訂在圖頁上繪製的直線、圓、矩形、與樣條的外觀。
-
在工程圖中選擇一或多個草圖,然後按一下「樣式」圖示來開啟「樣式」面板。或者您可以先按一下「樣式」圖示來開啟「樣式」面板,然後再選擇您要套用自訂樣式的一或多個草圖。
-
調整視覺樣式以修改所選草圖幾何的外觀:
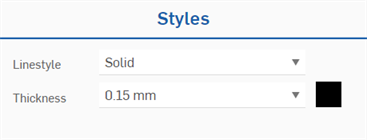
-
線條樣式 - 選擇草圖幾何的線條樣式。選項有實線、影線、中心線、虛線、與點線。
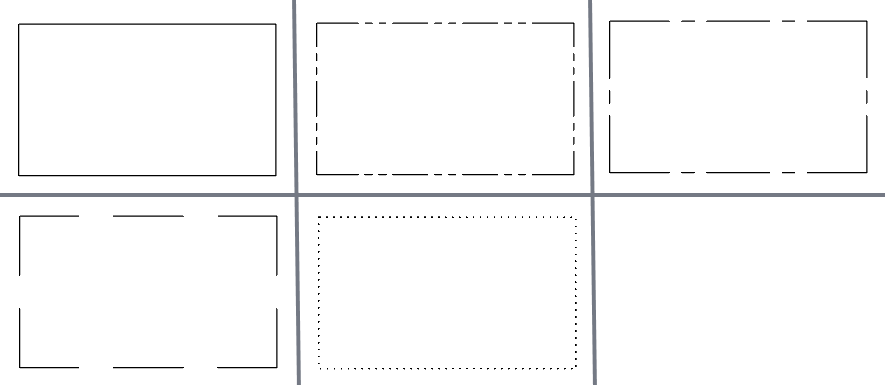
線條樣式:上 (由左至右):實線、影線、中心線;下 (由左至右):虛線、點線
-
線距比例 - 如果選擇除了實線外的線條樣式,您可以從 0.01 到 5.00 調整線條的「線距比例」。較低的線距值會在線條中建立更多的斷開 (精細線距),而較高的值則會在線條中建立較少的斷開 (粗略線距)。
-
-
粗細 - 調整草圖幾何線的粗細。
-
若要移除任何自訂的樣式選項,請先選擇已套用自訂樣式的尺寸和/或註記,然後按一下「樣式」面板底部的「還原為工程圖屬性」圖示。選取的尺寸和/或註記即會還原為工程圖的全域屬性。
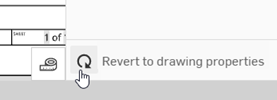
下方的表格概述對尺寸、註記、與草圖幾何可用的樣式選項:
| 尺寸樣式 | 倒角 | 最大或最小 | 2 點線性 | 點到線 | 線到線 | 線到線角度 | 3 點角度 | 徑向 | 直徑 | 座標 |
| 字型 | ✓ | ✓ | ✓ | ✓ | ✓ | ✓ | ✓ | ✓ | ✓ | ✓ |
| 文字高度 | ✓ | ✓ | ✓ | ✓ | ✓ | ✓ | ✓ | ✓ | ✓ | ✓ |
| 色彩 | ✓ | ✓ | ✓ | ✓ | ✓ | ✓ | ✓ | ✓ | ✓ | ✓ |
| 箭頭 | ✓ | ✓ | ✓ | ✓ | ✓ | ✓ | ✓ | ✓ | ✓ | |
| 文字調整 | ✓ | ✓ | ✓ | ✓ | ✓ | ✓ | ✓ | ✓ | ✓ | ✓ |
| 文字對齊 | ✓ | ✓ | ✓ | ✓ | ✓ | ✓ | ✓ | ✓ | ✓ | |
| 文字間距 | ✓ | ✓ | ✓ | ✓ | ✓ | ✓ | ✓ | ✓ | ✓ | ✓ |
| 幾何間距 | ✓ | ✓ | ✓ | ✓ | ✓ | ✓ | ✓ | |||
| 超出尺寸界線 | ✓ | ✓ | ✓ | ✓ | ✓ | ✓ | ✓ | |||
| 顯示第一條延伸線 | ✓ | ✓ | ✓ | ✓ | ✓ | ✓ | ✓ | |||
| 顯示第二條延伸線 | ✓ | ✓ | ✓ | ✓ | ✓ | ✓ | ✓ | |||
| 斷開尺寸 | ✓ | ✓ | ✓ | ✓ | ✓ | ✓ | ✓ | ✓ | ✓ | ✓ |
| 顯示尺寸線 | ✓ | ✓ | ||||||||
| 註記樣式 | 倒角 | 鑽孔/螺紋標註 | 基準 | 幾何公差 | 表面加工符號 | 熔接符號 | 註解 | 標註 | ||
| 字型 | ✓ | ✓ | ✓ | ✓ | ✓ | ✓ | ✓ | ✓ | ||
| 文字高度 | ✓ | ✓ | ✓ | ✓ | ✓ | ✓ | ✓ | ✓ | ||
| 色彩 | ✓ | ✓ | ✓ | ✓ | ✓ | ✓ | ✓ | ✓ | ||
| 箭頭 | ✓ | ✓ | ✓ | ✓ | ✓ | ✓ | ✓ | |||
| 文字調整 | ✓ | ✓ | ✓ | |||||||
| 文字間距 | ✓ | |||||||||
| X 度內容 | ✓ | |||||||||
| 基準大小 | ✓ | |||||||||
| 草圖幾何樣式 | 直線 | 中心點與 3 點畫圓 | 轉角與中心點矩形 | 樣條 | 切線弧 | |||||
| 線條樣式 | ✓ | ✓ | ✓ | ✓ | ✓ | |||||
| 厚度 | ✓ | ✓ | ✓ | ✓ | ✓ | |||||
| 色彩 | ✓ | ✓ | ✓ | ✓ | ✓ |
-
當同時選取不同的尺寸或註記類型時,您僅能調整對兩者為共同的樣式。例如,如果選取了一個註解與尺寸,則只有對兩者是共同的「字型」、「文字高度」、「色彩」與「箭頭」是可編輯的。
-
If you select both an unsupported dimension/annotation and a supported dimension/annotation (a note, for example), the Styles panel is unavailable. Deselect the unsupported dimension/annotation to make the Styles panel options available.
-
使用複製格式來將一個尺寸或註記的樣式套用至其他的尺寸或註記中。