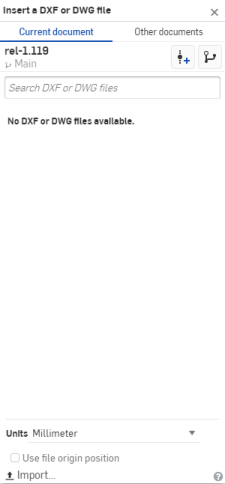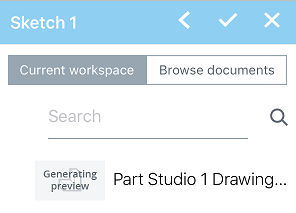 Insert DXF or DWG
Insert DXF or DWG
![]()
![]()
![]()
Insert DXF or DWG files into a sketch as sketch entities. The DXF or DWG must have already been imported into the currently open document (or another document you own or that has been shared with you, creating a link to that document). It is recommended that you insert DXF or DWG files into an empty sketch, though it is possible to insert into a sketch with existing sketch entities.
Supported formats
See Supported File Formats for the latest supported DXF and DWG import and export file formats.
The insert DXF or DWG sketch tool allows you to import drawing files into a sketch as sketch entities. The DXF or DWG file must be imported into the currently open document (or another document you own or that was shared with you, creating a link to that document). It is recommended that you insert DXF or DWG files into an empty sketch, though it is possible to insert into a sketch with existing sketch entities.
Click the Sketch feature on the feature toolbar to create a new sketch. Select a plane in the graphics area.
Click the insert DXF or DWG sketch tool on the sketch toolbar. An Insert dialog opens.
Select the Units for the sketch entity at the bottom of the dialog.
Optionally, check Use file origin position to position the geometry from the file relative to the current Part Studio origin in the same way the geometry is positioned relative to the DXF or DWG file origin. Leave this unchecked to have the sketch centered on the document's origin point.
Select a DXF or DWG file (that has been previously imported in the current document), click Other documents to locate a file in another document that you have created or that has been shared with you, or click Import (at the bottom of the dialog) to locate and import a new file from your computer.
When importing a file from within this dialog, once the import is complete, the file is listed in the dialog. Select it to insert it into the sketch. The dialog automatically closes.
Continue sketching, or click the checkmark to accept the new sketch and close the sketch dialog.
Steps
- Click Sketch to create a new sketch.
- Select a plane.
-
Click
 .
.
- In the dialog that appears, select the Units (at the bottom of the dialog) for the sketch entity:

- Optionally, check Use file origin position to position the geometry from the file relative to the current Part Studio origin in the same way the geometry is positioned relative to the DXF/DWG file origin. (Otherwise, the geometry is positioned so that the center of the geometry extents -as calculated in the form of a 2D box containing all entities- is at the Part Studio origin.)
- Then select a DXF or DWG file (that has been previously imported in the current document), use Other documents to locate a file in another document that you have created or that has been shared with you, or use Import (at the bottom of the dialog) to import a new file to be used immediately.
When importing a file from within this dialog, once the import is complete, the file is listed in the dialog. Select it to insert it into the sketch.
-
Selecting the file to insert or import automatically closes the dialog.
Tips
- You are able to insert DXF/DWG files that have already been imported into your document or another document that you have created or has been shared with you. These show up as tabs and also in the Insert DXF dialog.
- Make sure to select the units in the dialog first; selecting the file automatically closes the dialog.
- The Insert action is recorded in the Undo/Redo stack for the document.
- When dimensioning the inserted sketch, the first dimension applied automatically scales the entire sketch.
- An alert message displays if there is a geometry, file format, or file integrity error during import.
Insert DXF or DWG files into a sketch as sketch entities. The DXF or DWG must have already been imported into the currently open document (or another document you own or that has been shared with you, creating a link to that document). It is recommended that you insert DXF or DWG files into an empty sketch, though it is possible to insert into a sketch with existing sketch entities.
Supported formats
See Supported File Formats for the latest supported DXF and DWG import and export file formats.
Steps
- Tap the New sketch tool to create a new sketch.
- Select a plane.
- Tap the Insert tool.
- in the dialog that appears, select a drawing from either your current workspace, or browser other documents. You are also able to search for a drawing by name.
- Tap to select the drawing you want to insert.
- Toggle Use file origin position on, to position the geometry from the file relative to the current Part Studio origin in the same way the geometry is positioned relative to the DXF/DWG file origin. (Otherwise, the geometry is positioned so that the center of the geometry extents - as calculated in the form of a 2D box containing all entities - is at the Part Studio origin.)
- Tap on the blue unit to select units.
- Tap Insert Drawing.

Tips
- You are able to insert DXF/DWG files that have already been imported into your document or another document that you have created or has been shared with you. These show up as tabs and also in the Insert DXF dialog.
- Make sure to select the units in the dialog first; selecting the file automatically closes the dialog.
- The Insert action is recorded in the Undo/Redo stack for the document.
- When dimensioning the inserted sketch, the first dimension applied automatically scales the entire sketch.
- An alert message displays if there is a geometry, file format, or file integrity error during import.
Insert DXF or DWG files into a sketch as sketch entities. The DXF or DWG must have already been imported into the currently open document (or another document you own or that has been shared with you, creating a link to that document). It is recommended that you insert DXF or DWG files into an empty sketch, though it is possible to insert into a sketch with existing sketch entities.
Supported formats
See Supported File Formats for the latest supported DXF and DWG import and export file formats.
Steps
- Tap the New sketch tool to create a new sketch.
- Select a plane.
- Tap the Insert tool.
- in the dialog that appears, select a drawing from either your current workspace, or browser other documents. You are also able to search for a drawing by name.
- Tap to select the drawing you want to insert.
- Toggle Use file origin position on, to position the geometry from the file relative to the current Part Studio origin in the same way the geometry is positioned relative to the DXF/DWG file origin. (Otherwise, the geometry is positioned so that the center of the geometry extents - as calculated in the form of a 2D box containing all entities - is at the Part Studio origin.)
- Tap on the blue unit to select units.
- Tap Insert Drawing.

Tips
- You are able to insert DXF/DWG files that have already been imported into your document or another document that you have created or has been shared with you. These show up as tabs and also in the Insert DXF dialog.
- Make sure to select the units in the dialog first; selecting the file automatically closes the dialog.
- The Insert action is recorded in the Undo/Redo stack for the document.
- When dimensioning the inserted sketch, the first dimension applied automatically scales the entire sketch.
- An alert message displays if there is a geometry, file format, or file integrity error during import.