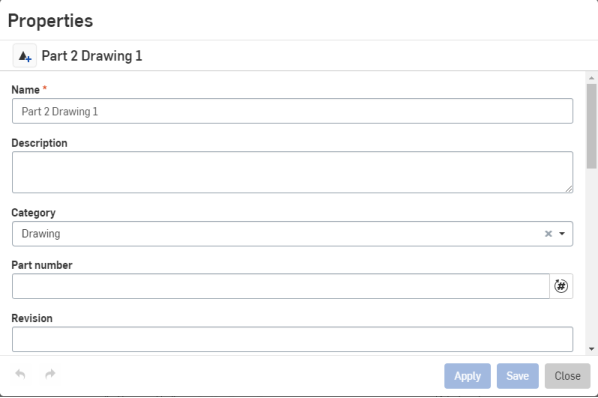Properties (Metadata)
![]()
A drawing has metadata properties that can be set in one place to apply to the entire drawing, such as name, description, part number, revision, state, drawn by, approver, and any custom properties you or your company have created. These defaults apply to the entire drawing, regardless of how many or few sheets are in the drawing.
Do not confuse Drawing properties (metadata) with Drawing properties. The metadata applies to the Drawing object itself. Drawing properties cover things like units and precision defaults, dimension defaults, annotations defaults, views defaults, construction geometry defaults, formatting defaults, and table defaults.
Accessing Drawing properties (metadata)
Right-click on the Drawing tab and select Properties:
